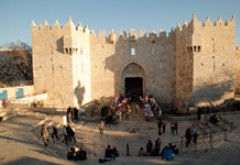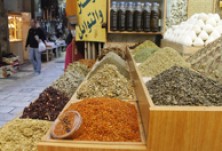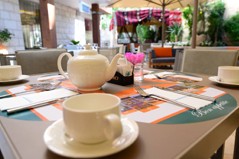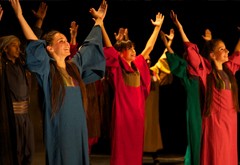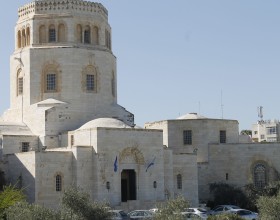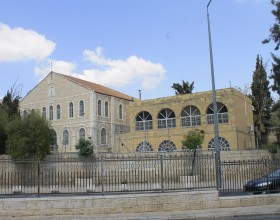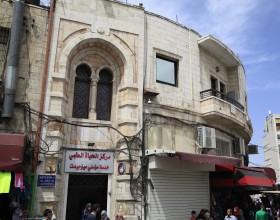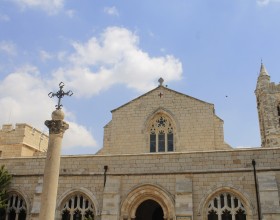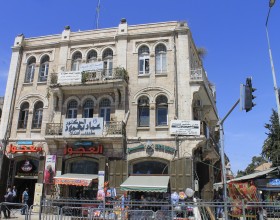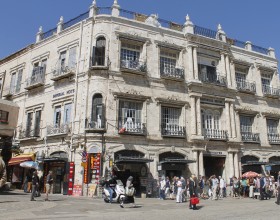Paths And Trails
The Mosaic Architecture
Western nations overran Jerusalem during the second half of the 19th century, bringing with them their national architectures and built western style throughout the city, turning it into a museum for European architecture. The local architecture could not withstand such influence, and local styles quickly merged with those coming from the west.
Trail’s Nature and Stations
The subject of this trail is related to Jerusalem’s architecture which prevailed since the second half of the 19th century and the first half of the 20th century, after traditional building styles which prevailed during and before the Ottoman era came to a stop. New, imported and modern European styles and elements were introduced in ornaments and design. Though western European in their overall nature, these styles presented, in their details, the architectural character and identity of each country that implemented building projects in Jerusalem.
This trail is of medium difficulty and needs a few hours. Like most trails, it stresses the façades and external features of buildings. Entering some of the buildings requires permission from the institutions occupying them.
The trail starts from the Palestinian Rockefeller Museum, moving to Salah al-Din Street, Nablus Street, Bab al-Jadid Street and ending at Bab al-Khalil (Jaffa Gate). The trail comprises the following stations:
1- The Palestinian Museum (Rockefeller)
2- Al-Madrasa al-Rashidiyyh (Rashidiyya School)
3- The Awqaf building
4- American School of Archaeology
5- St. George’s Cathedral
6- Hindiyya Building
7- Bab al-Jadid
8- New Imperial Hotel
Introduction
Leaving the Confines of the Wall in Search of Residence
The 19th century witnessed a dramatic change in the conditions prevailing in the Old City and its expansion (see the book introduction) starting in the years between 1831 and 1840 AD, during the reign of Muhammad ‘Ali Pasha and his son Ibrahim in Palestine. This process of change continued and deepened after Ottoman rule returned to the city, with help from European countries to the Ottoman Empire. The main element of these changes was the population crowding in the Old City and the tough living conditions, albeit at different levels among its neighborhoods and alleys. These conditions resulted in people breaking the psychological and historical barriers and leaving the Old City to live in its vicinities. Hence, the city gates were not closed anymore from dusk to dawn. Living outside the Old City gained momentum around the year 1860.
New Architectural Styles Adopted
More important in this social move was the adoption of new styles in the Old City’s architectural fabric, with the traditional building styles which prospered during the Ottoman era coming to a gradual stop. The domes, cross-vaults and barrel vaults styles tapered off or totally disappeared, and were replaced by straight, horizontal roofs resting on steel I-beams like those used in railway lines. Often, an attic wooden frame was erected and covered with roof brick-tiles. On the inside, many roofs were covered with wood formations and carvings, with engravings and ornaments reflecting European styles more than Islamic ones. As for the floors, instead of using large, old, and sometimes colorful stone tiles as was customary, a new type of pavement was introduced in the form of carpets. These were covered with motifs common in Persian carpets, dominated by the colors purple, green, and black, made by casting a cement mixture and coloring agents in frames of various shapes and sizes.
Continued Influence of the Arab Islamic Style
Despite the spread of the new, European style construction, reflecting the characteristics of each country which was keen on developing and deepening its interest in the Old City, especially regarding public institutions such as convents, schools, churches, hospitals, printing presses, and modern hotels, and while Arab buildings constructed during this period were influenced by the newcomer, local building traditions resulted in Arab Islamic buildings constructed during this period and influenced by a rich oriental style, whose elements were deep-rooted in the Arab Islamic school of architecture, especially the Mamluke and Ottoman ones. This influence is evident in the increasing use of arches, especially horseshoe and semi-circular arches in entrances, façades and windows, the use of alternating colors in building stone courses, known as Ablaq, and stressing suspended entrances. Façades were covered with ceramic tiles, a clear influence of the Dome of the Rock. In many buildings, façades were adorned with elements derived from the Ottoman school of architecture, such as corner triangles and embossed ornaments. In planning, attention was given to open-air spaces, providing some of them with fountains and surrounding Riwaqs (porticoes), as well as high ceilings and a fair amount of natural lighting and ventilation.
This influence can be attributed to the fact that the local Arab building movement was not supported by any foreign bodies, unlike the Jewish and Christian European construction styles. The Arab construction industry relied on local efforts and initiatives, but was connected to members of wealthy influential families in the Ottoman state and during the British mandate in and around Jerusalem. Hence, the development of luxurious Arab buildings was reflected in a group of private mansions and houses which prospered along family names, clans or extended families. Groupings and neighborhoods hence spread around family names like the Husseinis, Nammaris, Dajanis and others.
Introducing European Traditions in Local Architecture
European buildings dating to this period were characterized by styles and elements that are different from those of Arab buildings adjacent to them, because most west European communities sought to build according to styles typical of their original countries, representing their heritage. Every community added a brick to the architectural fabric of Jerusalem, although this did not agree with the spirit and traditions of Arab architecture. However, this era represents an important stage in the architectural development of the city, and is still far better than the concrete blocks currently spreading without control.
Stone is the Master
It is noteworthy that despite the change in the details and plans of the architectural fabric, most building designers in Jerusalem during this period agreed on using stone as the main building material, expanding its shapes, masonry and engraving, and adding touches of their heritage of sculpture on their façades.

